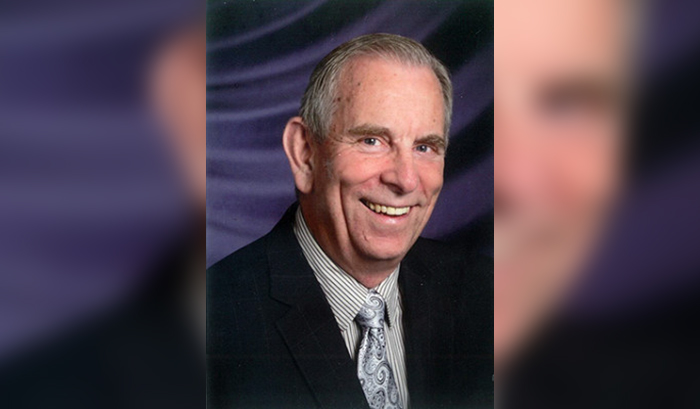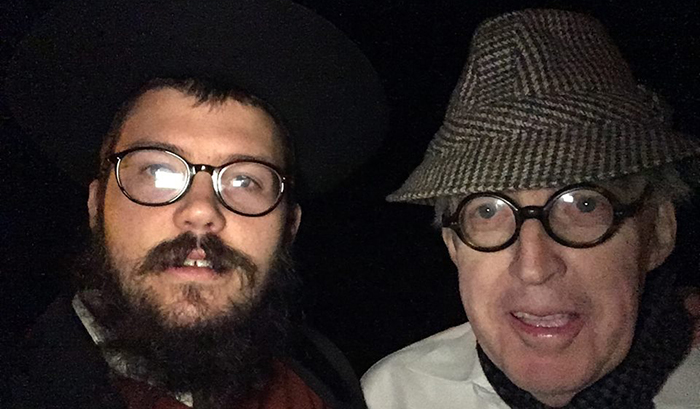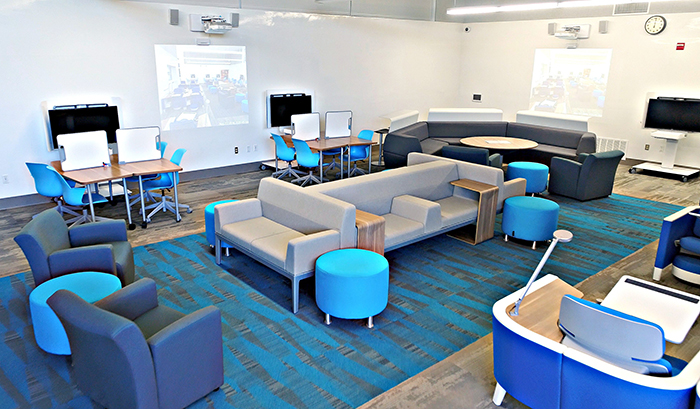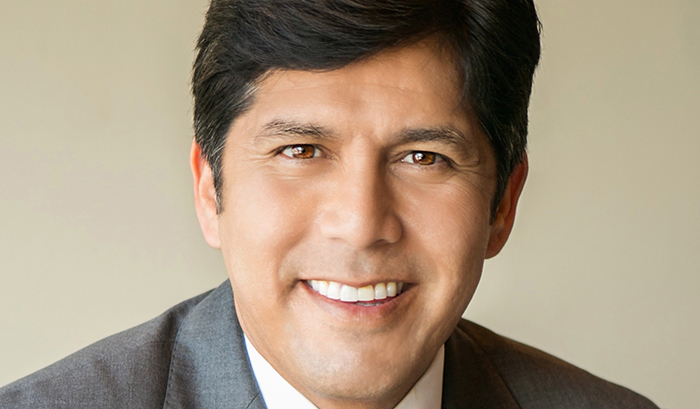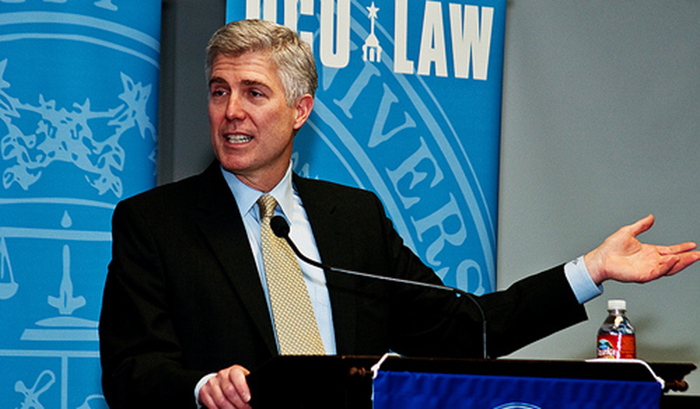Libation Liquidated
City Manager Jerry Fulwood easily drained his plastic bottle of Arrowhead water inside of the first half-hour, before City Councilman Scott Malsin even reached the halfway mark of his bottle, and
One City Councilperson, who shall go unnamed, dozed off several times, but the first one was a whopper.
Another member of the Council concentrated on the absence of drawings on the walls of Council Chambers.
Eventually, the number of bathroom trips and noticeable coughs increased.
One Recusal
Billed as a joint meeting of the City Council and the Planning Commission — minus Commissioner Andy Weisman, a lawyer who recused himself because of a client-project connection — no Planner even blinked his eyes, let alone allowing himself to catch 39 or 40 winks.
Planning Chair Maureen Muranaka may have been the most attentive student of the unrelieved power-point program that centered on architects’ tradtional thousand-box sketches. Some were black and white, the more interesting ones in technicolor.
Look at the Audience
The first tipoff that this might be competition for watching paint dry came when 99 percent of the audience turned out to be building and planning professionals and techies, shlepping multi-colored sketches discernable by a limited section of the population.
“Connectivity,” “theory” and the ever-present but persistently vaguely defined phrase “open space” were popular touchstones throughout the program presented in a 3-sideded squared circle on the apron of Council Chambers, with one side open.
A Stitch in Time
Other favorites, especially of the consultant, were “streetwall,” “knitting the Washington-National area carefully into its context, between east Culver City and Downtown,” “maintaining the high quality of nearby existing residential neighborhoods,” and “reinforcing the area’s identity through the character of its unique structures.”
One apt mention by the consultant that did resonate more widely than most descriptions was the following overview of the Triangle-shaped acreage that is Washington-Venice-National, with little Exposition tucked away deep inside:
Patchwork
“We are trying to create one place out of space that now is a patchwork with multiple ownerships.”
The 6 City Hall presenters sat in one row, Mr. Fulwood, the Planners and the Council members, sometimes alternately next to each other, in the other 2 rows, with Mayor Gary Silbiger in charge of the evening.
Last Chance
Interim Community Development Director Todd Tipton spoke only briefly, in the closing minute of the 90-minute presentation.
Unintentional lighter moments occasionally bobbed their heads above the water — such as when the consultant mentioned the single park adjacent to the Washington-National Triangle. “It is not quite as big as this room,” said the consultant. “It does have a tree on it, but the park itself is not easy to get to.”
A Grasscutter
Vice Mayor Alan Corlin, whose hearing continues to be impaired following a cross-country lobbying trip last month, was left to make the wryest observation of the park. “The only person I ever have seen there was someone cutting the grass,” he said.
Change Is Possible
The consultant explained that the plans were tentative, subject to rejection or revision by City Hall.
At all 3 community workshops held within the past year he said, the turnouts were encouragingly large, and “the people were positive.”
‘Project Outsized’
Three audience members had questions/observations, a self-identified student housing specialist, and the community activists Vince Motyl and Linda Shahainian.
Mr. Motyl said that through 4 community meetings he had participated in, the outlines for the transit-oriented project “had changed little, and it still is too big for our area. You are going to jam this down our throats. There should be more community outreach.”
Like Mr. Malsin of the City Council who would follow him, Mr. Motyl was concerned about excessive density, bringing too many people, and their vehicles, into the confined area.
Exacerbating Traffic Mess?
“The traffic in this area is a mess now,” Mr. Motyl said. “I understand the area needs to be redeveloped. But is any thought being given to downsizing?”
The closest response to the final question seemed to be the observation that the outlined plans were merely drafts, not in frozen stages.
Amidst talk of a 4-story hotel and an 11-story residential housing complex, Ms. Shahainian said she would "like to make sure we are including enough rental units.”
Expand, Fast
Mr. Corlin, the Vice Mayor and leader of the Council in satirical remarks, urged the planners to run, not walk, to the nearest telephone and dial the Metropolitan Transit Authority.
He said that MTA would need to build 4 light rail tracks instead of 2 into Culver City, due to the uncommonly large number of people thronging into the Triangle on a daily basis.
Defining Terms
“I have heard a lot about connectivity tonight,” Mr. Corlin said. “But the only connection I have seen is Washington Boulevard.”
Further, “I would like a definition of ‘open space’ since walking to the train is called ‘open space’.”
Mr. Corlin said he “was struck” by a planned space for public recreation, but since it is near a bus dropoff point, he wondered if the fumes would compete with the entertainment for peoples’ attention.
‘It Isn’t Scary’
Mr. Malsin, who forms the 2-person City Council subcommittee to the construction arm of the light rail project, was second in the speaking queue in a setting where officials did not stampede to the nearest microphone.
“Nothing I have seen has scared me,” he said, “but we are looking at projects in isolation.”
And so it went.


