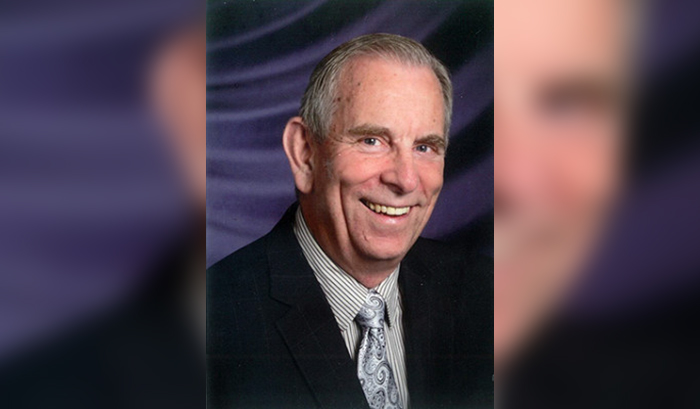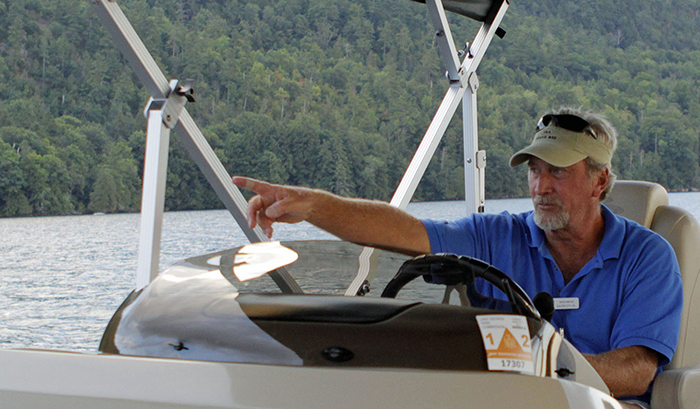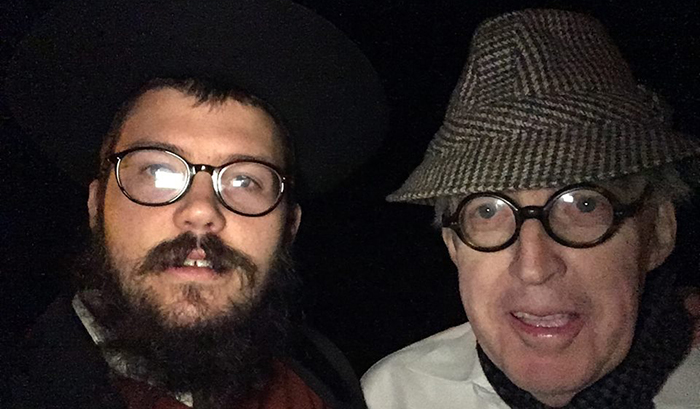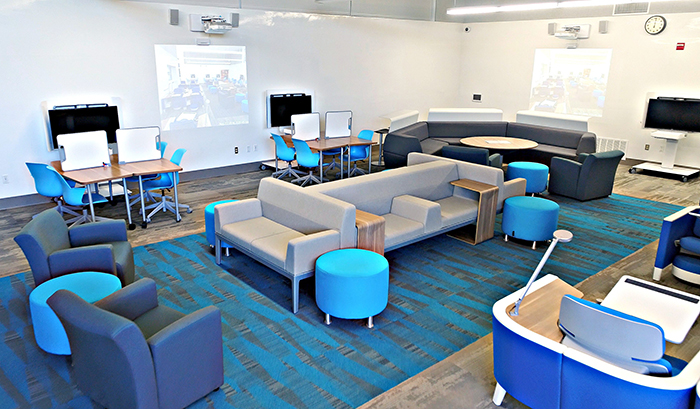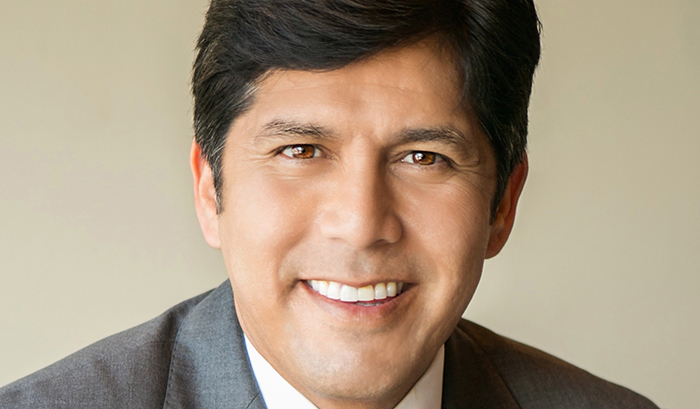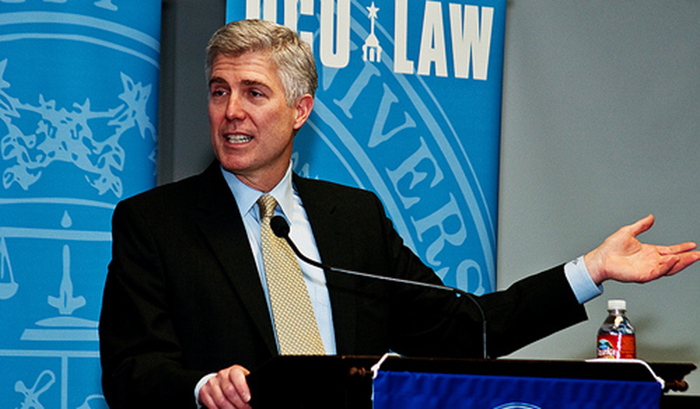[Editor’s Note: As you will shortly see, Eleanor Osgood is one of Culver City’s most thorough and knowledgeable community activists. She filed this comprehensive report on a huge development that is sure to present political problems because it is on the boundary with the city of Los Angeles.]
My summary of the Dec. 12 public hearing by the city of Los Angeles regarding the “9901 Luxe Development,” regarding the property at 9901 Washington Blvd., at the corner of Hughes Street, kitty-corner from the Kirk Douglas Theatre, on the Culver City/Los Angeles border.
The next hearing, Thursday, Feb. 12, will be before the Los Angeles Planning Commission for permit approval. The meeting will be at the Los Angeles City Hall. Public comments should be submitted no later than mid-January. Contact Lynda Smith (213.978.1170) or email Lynda.Smith@lacity.org for comments or copies of her recommendations to the Commission.
To discuss this development with your Culver City staff and representatives, contact Thomas Gorham, Jose Mendivil or the City Council at City Hall.
Public Hearing:
The 9901 Luxe Development team made up more than half of those present at the Dec. 12 meeting. Others in attendance were Eleanor Osgood, Culver City resident; Thomas Gorham and Jose Mendivil, Planning Division, city of Culver City; Cary Anderson, Culver City resident. Another Culver City resident who lives on Duquesne and works at Mrs. Garcia’s, appeared to be representing the osgrestaurant. Elizabeth Carlin, from the office of L.A. City Councilman Herb Wesson’s office also was there.
The developer’s presentation was primarily a reiteration of what was stated in the Public Notice. Some significant facts as presented in Planning Dept. Notice:
1. Mixed use development: rental apartments and street level, leased retail and office spaces. (2,000 square feet restaurant, 2,914 commercial office, 7,234 retail, 13,775 open space).
2. 6-story building (90 feet tall), 146,112 square feet (Sony is eight stories tall).
(At a local meeting, this height limit was questioned by some of the participants; apparently many of the top apartments have loft or mezzanine levels, which bring some areas of the project up to eight stories in actuality, although by Planning Dept. standards they are considered six stories.)
3. 131 one-bedroom apartments, with 11 set aside for very low income, qualifying the developer for a 35 percent “density bonus,” which includes increased parking requirements.
4. Because the development spans two L.A. City building zones, the developer asked for two zone changes to accommodate the mixed-use plan: a change from Commercial zone to limited Commercial Zone; and Multi-Family Residential and Parking Zone to Residential/Accessory Service Zone.
5. 191 parking spaces; commercial is side-by-side; residential is tandem. Parking is subterranean. Almost all residential rental units have two spaces.
The only change that will occur due to the variance affecting parking is the width of parking spaces and driving aisles. Also, the city of Los Angeles is requiring the developer to widen Hughes Street along the length of the project for traffic mitigation per a L.A.City Code. Any attempt to stop the widening of Hughes would have to be approved by L.A. City Council.
Traffic Unchanged
A preliminary traffic study indicated that the development would have no impact on traffic in the area. No further traffic study is needed.
The developer described their outreach to the local community:
They had met with neighborhood councils from Palms and Mar Vista, and they had implemented some of their suggestions regarding the color tones and articulation of the façade. They also met with local businesses of Culver City and had an open house for the immediate neighborhood and city government.
They also held a special meeting for Gateway Neighborhood Assn. and Downtown Neighborhood Assn., both of Culver City, on Nov. 25. In attendance were Rich Waters, Karen Kurokawa, Shuji Kurokawa, Jon Andersen-Miller, Catherine Yanda, Michelle Souza and Walter Murrell.
The developer described the elements of sustainability and smart growth that had been incorporated into the design. Nothing was said about “green” LEED features; she described access to public transportation and installation of bicycle rakes, both on the sidewalks and in the underground parking structure.
Public Testimony:
1. Mr. Gorham, from City Hall, made a request for reduced height and density. He commented to the hearing officer that people living, working and visiting this site would most likely identify themselves as residents and participants of the city of Culver City rather than Los Angeles. He emphasized that the height and density of the building were not in conformity with the surrounding commercial and mixed- use buildings in the neighborhood. He requested greater setbacks. He agreed that no further traffic study was necessary. He encouraged the developer to reconsider their decision not to permit restaurants to serve breakfast as he felt that the surrounding tenants and office workers would want such a service.
2. Eleanor Osgood spoke on several topics:
a. Encouraged the developer to design wide multi-use sidewalks (in line with smart growth guidelines), which could easily accommodate people in wheelchairs, parents with strollers and children in hand, people walking bikes, etc.
b. Encouraged the developer, as a form of traffic mitigation to work with the city of Los Angeles and the city of Culver City to develop/fund a local shuttle/trolley route that would travel to downtown Culver City, the Fox Hills Mall and back via the Sepulveda corridor and Washington Boulevard, west of Overland.
c. Reported that adjacent neighborhood groups are very concerned about overflow parking on to their streets.
d. Reported that traffic on Duquesne and Hughes is already at a standstill at peak hours, even without the three or four new commercial developments in the works.
e. Requested that the reasonably priced restaurants be maintained rather than the upper price range eateries that have come to Downtown. (The neighborhood association in Los Angeles had made a similar request at previous meeting. The Luxe team said they’re planning to reserve one spot for a “quality” restaurant, like Thai Dishes, and the rest will be fast food, like they are now, in accordance with community wishes.)
f. Requested reduced hardscape and increased landscaping and pocket parks to reduce heat radiation.
g. Suggested that they not landscape with palm trees as these plants do not provide a shade canopy.
h. Requested that Hughes Street not be widened (this request was also made by the other L.A. neighborhood councils and by an urban walkability organization that studied the project) as it would probably worsen, not improve, traffic circulation and would not be in line with principles of smart growth and reduction in car use.
i. Reported that local residents are extremely cynical about the validity of the traffic study numbers and doubt if they reflect reality in light of the fact this particular thoroughfare is already at a standstill at peak hours and that three other high density developments are to be built in the immediate vicinity
3. Cary Anderson discussed the results of his parking studies. They showed that when people had to pay for parking or use tandem spots, they, instead, parked in the adjacent residential areas that were free and with easy access. He pointed out that no accommodations had been made for guest parking.
4. A young man who was representing Mrs. Garcia’s Restaurant and who also lives on Duquesne spoke. He requested that the developers reverse their decision not to allow restaurants to serve breakfast. Then, speaking as a resident, he reiterated concerns about traffic, walkable streets, and landscaping .
Ms. Osgood may be contacted at
gatewayna@yahoo.com


