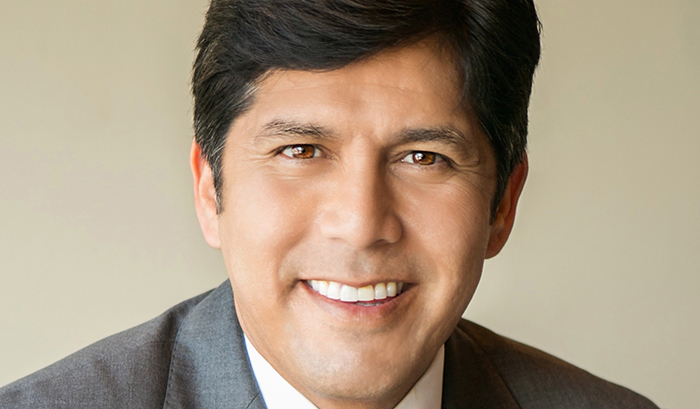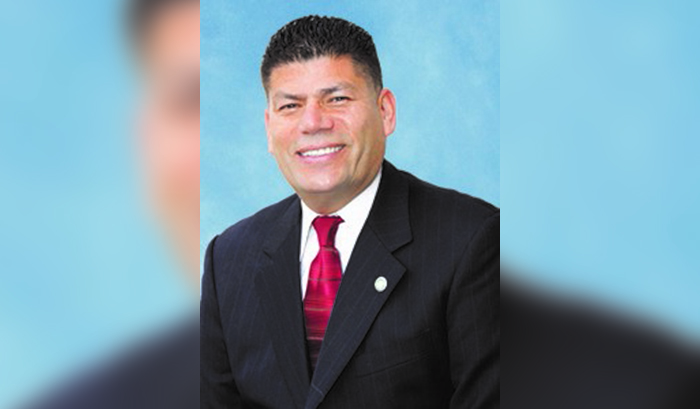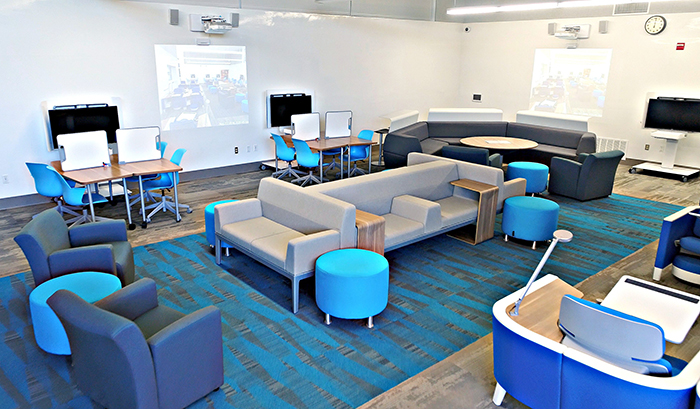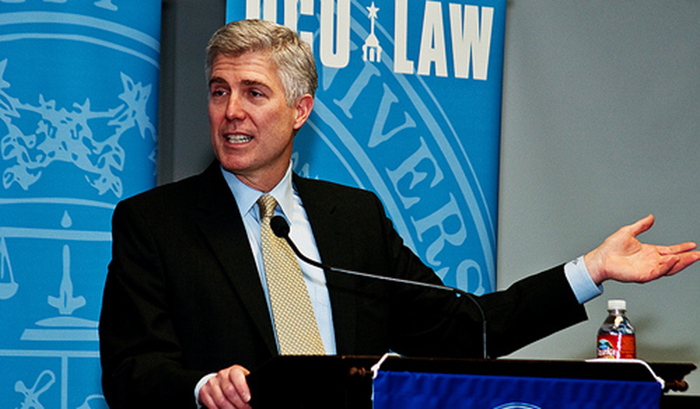Round Two of community meetings on each of the four sections of the School District’s capital improvements project was dramatically different from Round One, and that is not a compliment.
The recent District-sponsored community meeting to ferret out residents’ suggestions for upgrading the Robert Frost Auditorium was as quiet and courtly as tea time at a restaurant for the deaf compared to last evening’s raucous scramble over pondered changes to the athletic layout at Culver City High School. Truthfully, the raucosity had little to do with the athletic layout. More on that in a moment.
Supt. Patti Jaffe succinctly and formfully opened the meeting in the jam-packed District Board Room by introducing the developer Paul Westberg. Clutching a partially consumed bottle of water in his left hand, the burly, bluff Mr. Westberg gave a colorful, elaborate Here Is What I Have Done in My Career power-point-type of presentation.
Offhandedly, Mr. Westberg noted that the outline he was about to give — including synthetic grass for the football field and one practice field, and shifting of the tennis courts — was the “19th iteration” of the grand plan, which has not yet come into static-free focus.
Community members repeatedly have expressed frustration at the School District and School Board in recent months, asserting there has been hardly any transparency through the early planning stages. The same criticism was echoed at this slightly formless meeting. Mr. Westberg replied that the project remains in its embryonic stage.
Only the keenest minds in the room, meanwhile, suspected this merely would be the warmup act.
The unscheduled, hour-long main event was taken over and monopolized by whirling eddies of neighbors carping about Harter Avenue-adjacent parking, along the western perimeter of the campus.
Almost before the 60ish Mr. Westberg, a former football player at Downey High School, had a chance to gargle down his first swallow of water in a bottle, the meeting rockily morphed into Gripe Night about crisscrossing schemes for parking along Harter. Should one curb be painted red? Should everybody bicycle to classes?
The discipline, consolidation of ideas and creative thinking that enlightened the Robert Frost meeting never quite appeared last evening.
Numerous neighbors, some mightily upset, some kind of conciliatory, contributed conflicting and meandering ideas.
At each light bulb suggestion from the restive audience, whether dim or brilliant, Mr. Westberg, a collegial type, genially smiled in gentle mental jot-down mode while simultaneously tightening his grip on his favorite container of water.
But none of the crowd’s ideas was written down in pen.
“We have taken notes of exactly what the community concerns are,” Asst. Supt. Ali Delawalla told the newspaper later. “We will now go back to the drawing board and incorporate all of those concerns while making sure that we are within our budget (of $8.5 million).”
Mr. Delawalla said the athletic complex project is “a year and a half to two years” away from completion.
Below is a summary of the capital improvements plan, as adapted from the District’s website, ccusd.org
Facts About CCUSD's Capital Improvements Plan
More than one year ago, the School District embarked on a plan to implement several capital projects in order to take advantage of a modernization grant that was available through the state Dept. of Education. That grant would provide a significant percentage of the funding for eligible projects as long as CCUSD contributed the remaining portion required to complete the project. This grant can be used only as matching funds for projects involving structural improvements and modernization of existing facilities.
Facts about CCUSD's proposed capital projects:
• The School Board directed CCUSD staff to move forward on three major projects (installation of new elevators, athletic field renovations and renovations to Robert Frost Auditorium) in January. Shortly thereafter, the Board directed staff to include a fourth project that would install rooftop solar panels at the Office of Child Development, Farragut Elementary School, Cul;ver City Middle School and Culver City High School.
• Pulling from a variety of funding sources, CCUSD currently has slightly more than $12 million available for capital projects throughout the District.
• Importantly, upgrading the athletic field to Americans with Disabilities Act-compliance will help us leverage modernization funding from the state while the solar project, however, is likely eligible for a 50-50 matching grant through the Air Quality Management District.
• From the beginning, CCUSD has been focused on leveraging the available grant funds in the most advantageous way possible and working to make the improvements that serve the most students. To most effectively utilize the grant opportunities and not exceed the $12 million available in District funding, CCUSD has developed the budget shown here for its proposed capital projects.
• The Middle School and high school campuses currently hold legal, non-conforming status with regard to ADA requirements to provide handicap access to second-floor classroom space. This requires installation of elevators at the Middle School and high school.
• The current condition of the athletic fields raise some serious health and safety concerns for those who use it. The Board evaluated several potential options to upgrade the field and gave direction to move forward with the following upgrades: synthetic grass field, synthetic track, new bleachers, new scoreboard, restroom/concession building, storage building, new parking lot, relocate softball field, and solar car ports.
• The Board approved the filing of an application to reserve for the California Solar Initiative rebate.
• The Board has allocated $2 million for renovations at Robert Frost to replace current audience seating, acoustics, sound reinforcement, LED lighting fixtures, stage drapery, air conditioning, flooring, dressing room, and interior and exterior outlook.
We will continue to explore funding options at the state and local level since many of our facilities are utilized by elementary, middle and high school students, as well as the community at large






