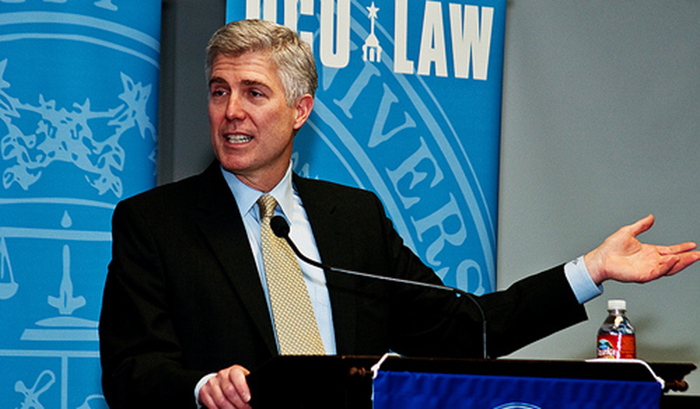For background, see “Mr. Smith Goes Back to the City Council and Comes Away Still Undefeated”
The visionary developer Frederick Smith, arguably the most intriguing and mysterious personality to inhabit the heavily industrial Hayden Tract, won Round 1 last night for his latest eye-catching project:
A futuristic parking structure to be built at 8511 Warner Dr., on the land he controversially purchased three springtimes ago from City Hall for $5.4 million.
The shorthanded Planning Commission voted 4 to 0 one tick before midnight to green-light Mr. Smith, whose next stop will be the City Council, where he will be favored to prevail.
While it is unanimous that the Tract needs imaginative new parking spaces more than sunshine or even a bailout, the very act of Mr. Smith proposing to build such a structure was striking. Planning Commissioner John Kuechle said he never had heard of a private developer undertaking such a project.
This was not the original plan of Mr. Smith. On the site of the flat, open-air space known as the Warner Lot, he dreamed of a grander scheme — a multi-story theatre complex and parking structure.
In Search of Answers
Although the matter appeared to have been exhaustively vetted by the commissioners, at least three leading questions remained dangling at the end of the five-hour meeting:
• In a punishing global financial environment, will the daring builder experience merely difficulty or confront a more forbidding challenge as he seeks to cobble together financing for an unusual structure?
• Mr. Smith’s team was decidedly vague when asked about a target opening date — which leads to question No. 3:
• With commercial and residential denizens of the Hayden Tract already starved for parking spaces, where can they rest their vehicles for the next two or more years while the lot they have been utilizing is — kind of — under construction?
Among land-owning critics of the project from the surrounding neighborhood, Mike Wellman, for one, respectfully wanted to know about the disposition of the 242 parking spaces at the present site during the “two or three” years he calculated it may take to put up the building.
The question did not appear to be answered.
A condition of City Hall’s sale of the Warner Lot to Mr. Smith was that, regardless of what he did with the grounds, the 242 parking spaces were covenanted, that is, to be made available to surrounding businesses.
Losing On-Street Parking
Still another casualty of the new project will be the loss of two dozen on-street parking spaces. While Mr. Smith’s team shrugged and said that subtraction would be more than covered numerically, critics claimed that with numerous minimum wage-earners in the area, they could not afford to park inside the structure. Where are they to go?
Mr. Wellman was joined by Eastside activist Marta Zaragoza in requesting a postponement “until you (commissioners) get a little more information.”
But, as Commissioner Kuechle further pointed out, regardless of whether he and his colleagues shared concerns of neighbors, the neighbors’ subject matter ranged well beyond the current scope of the commission’s responsibility.
Neighbor David Freitag voiced probably the most widely held concern among residents. He said he feared a great influx of new drivers who will be drawn to “this already congested area” by the new structure.
The 775-space green-roofed structure — with a still-generic restaurant/retail component — would be equivalent to four stories tall. In this aesthetic-conscious environment, project manager John Molloy, who surely had his boss’s always-sprouting critics in mind, emphasized that most of the building, three of the four stories, is below grade, as they say. Just the upper14 feet will be above the ground.
Not Exactly Precise
In this relatively early stage, specificity was in short supply from the builder’s side even though Mr. Smith’s people monopolized an hour raving about the wonders of their building.
For example, about one-fifth of the total 51,000 square feet is intended for commercial use, but that space only has been blocked off in the most rudimentary manner. Judging by the comments of Mr. Molloy and others, no clients or business types have yet made it to the drawing board.
And then there is the man in the center ring, who did not attend the Planning Commission’s public hearing.
Throughout much of what has been an illustrious career of accomplishment, Mr. Smith, a second-generation developer in the Hayden Tract, reliably has been a lightning rod for various neighborhood factions. The reasons have not always been discernible.






