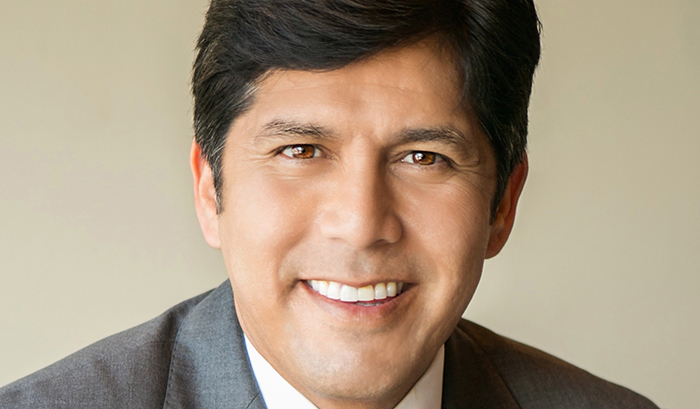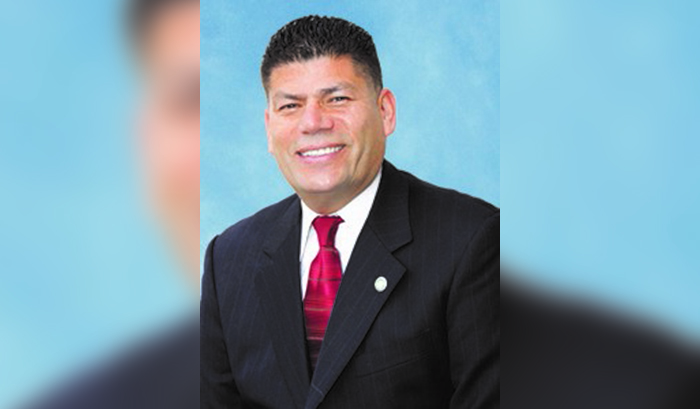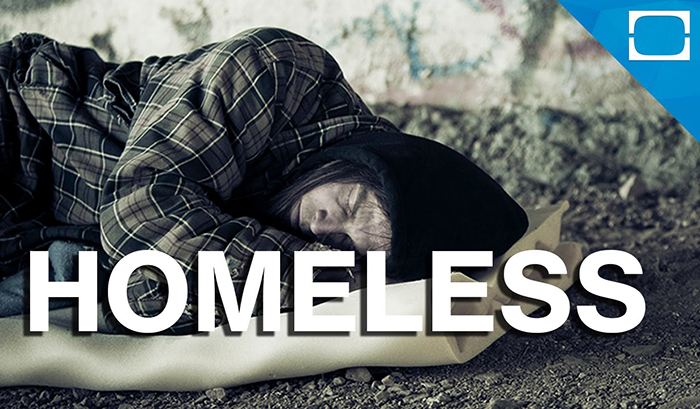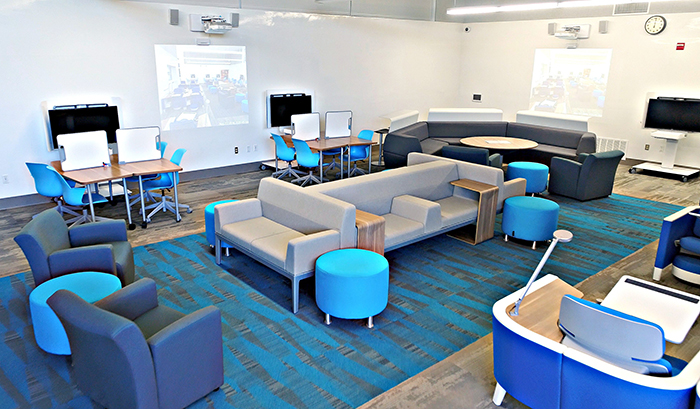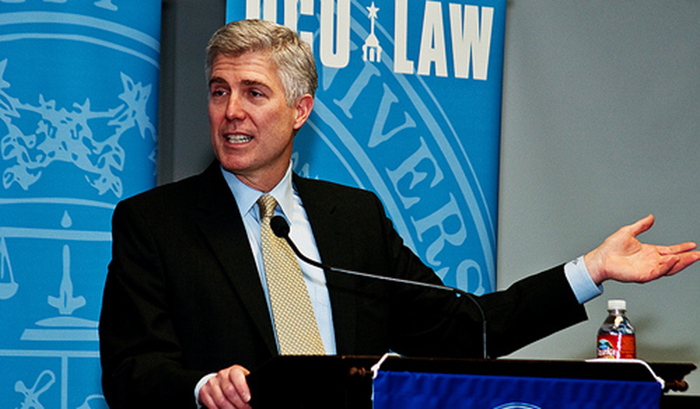[Editor’s Note: The vice mayor made the following presentation last evening when the City Council, after a delay of decades, approved the Downtown prime property popularly known as Parcel B.]
In 1999, when Oliver MacMillan was going to be the developer of Parcel B, the project was entitled at 115,000 square feet of building, with all of its code-required parking (314 spaces) being in the Ince Parking Structure. There was no parking on site whatsoever.
When Oliver MacMillan went away and Rush Pacifica became the developer of this signature project in 2006, the design was changed.
Rush Pacifica proposed to provide 84 parking spaces on-site — for executive parking only. The entrance and the exit to these spaces was through the Ince/Washington intersection. The project remained the same 115,000 square feet. And, all of the code required public parking remained in the Ince Parking structure.
Rush Pacifica never developed Parcel B and in 2011, Combined Properties and Hudson Pacific were selected as the new developer team.
They created the current design, highlighted by its eye-catching Grand Staircase. The size of the Parcel B development has never changed. It was entitled at 115,000 square feet and remains the same size, 115,000 square feet. Only the design and the amenities are different.
The agreements (that were approved last evening) on the part of the Parcel B developer, Combined and Hudson Pacific, the Culver Studios and the city, create a second entrance and exit on Culver/Main, adds 240 additional parking spaces on site (in addition to the 314 spaces in the Ince Parking structure approved in 2000) and allows for the utilization of existing Culver Studios parking on its lot via the access tunnel on evenings and on weekends. By creating a second way in and out, providing public parking opportunities on site (when previously there was no public parking) and allowing more room for enhanced pedestrian amenities on the expanded Town Plaza, the Parcel B development will be more accessible and with an expanded, pedestrian-friendly, overall more user friendly Town Plaza will help to ensure the success of this signature project.



